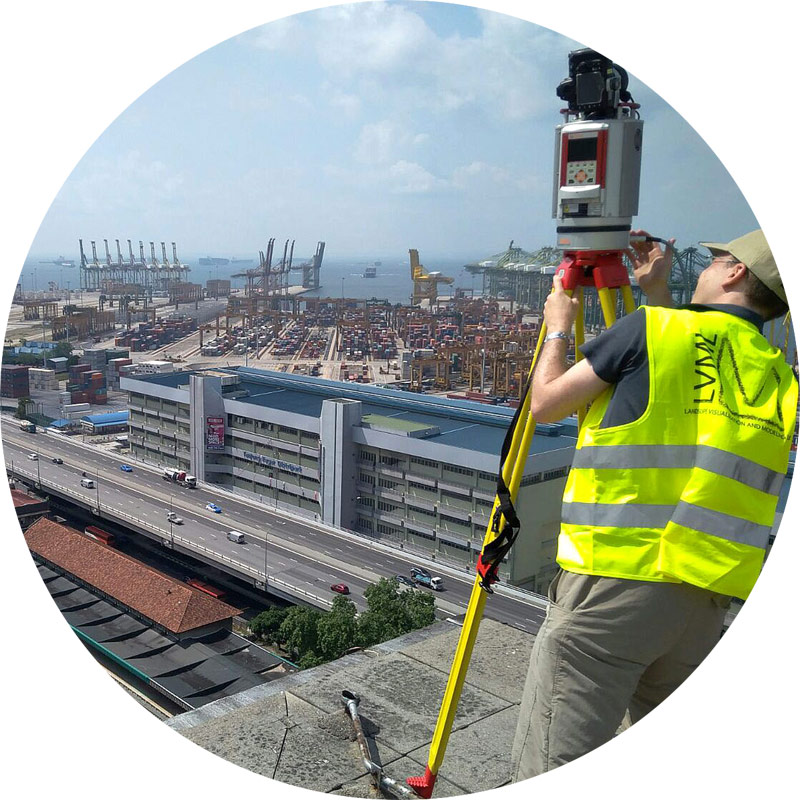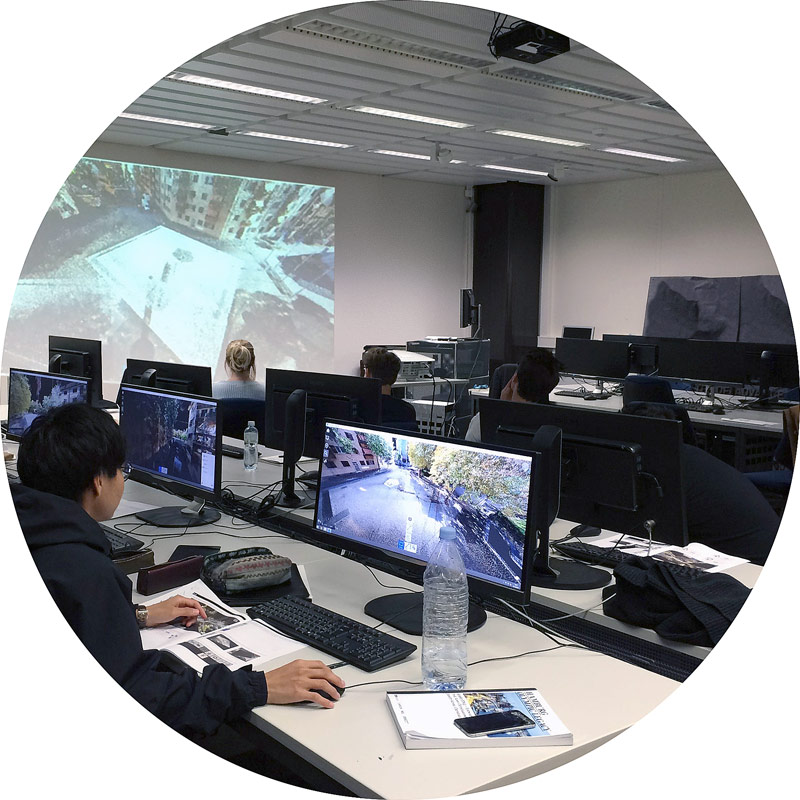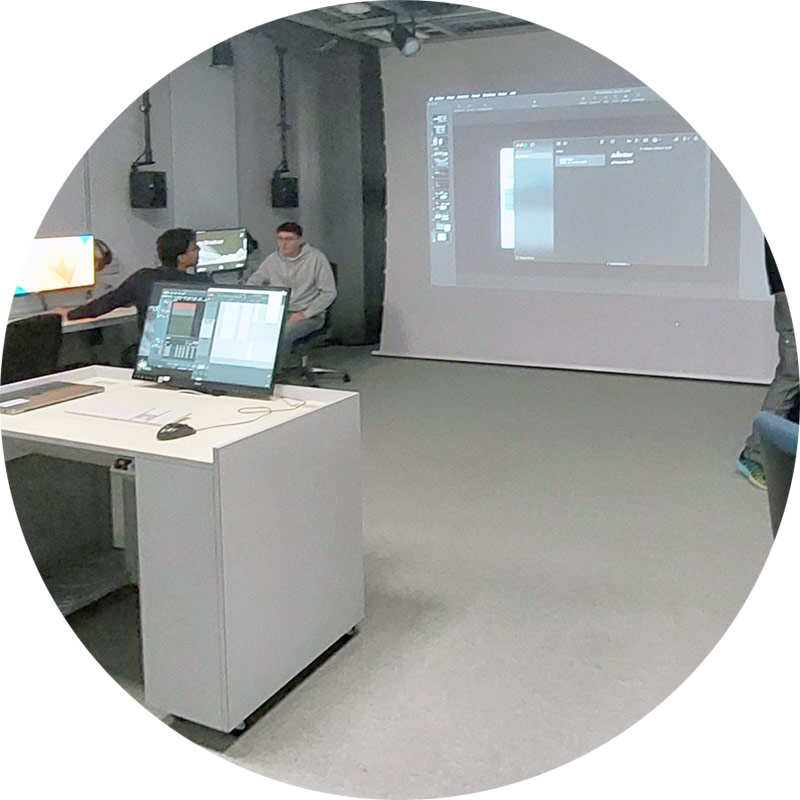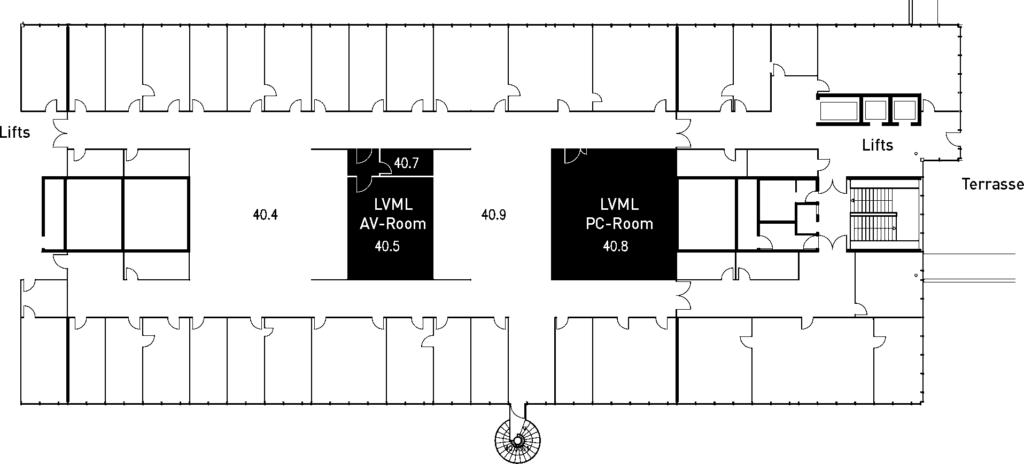The Large-scale Virtualization and Modeling Lab (LVML) is an established laboratory of excellence for research and education in 3D visualization, auralization, and Geographic Information Systems. A particular focus is on the use of 3D point clouds for interdisciplinary approaches to GIS-based analysis and informed design processes. The interdisciplinary collaboration between architects and planners has made LVML an innovative place to develop new workflows between planning and design that inform the design process with high scientific precision. The LVML has been planned, equipped, operated and continuously updated as an interdepartmental collaboration between D-ARCH and D-BAUG who provide the facilities and jointly operate the LVML to meet the respective demands of research, teaching and practice. Since 2023, the LVML is integrated into the cross-departmental initiative Design++.

Digitalization
LVML Survey Equipment // Physical spaces are digitized using selected sensors such as photography, sound recording, noise intensity, temperature measurement, and laser scanning. The survey enables a more holistic representation of objects and environments, facilitating applications in the fields of architecture, urban planning, and environmental analysis.

Modeling
LVML Computer Room (HIL H40.8) // Analytical and prospective studies are guided by modeling survey data using digital methods such as photogrammetry, geographic information systems and point cloud modeling. Open-source software, software development and testing are actively fostered.

Virtualization
LVML Audiovisual Room (HIL H40.5) // Digital models are represented through immersive exploration by visualizing and aurealising existing and imaginary environments using virtual reality. The virtualization holds the potential to enhance our perception and interaction with physical spaces, thereby contributing to improved design, functionality, and co-creation.
Room Calendar
Members of the Design++ initiative can reserve the LVML equipment and LVML rooms at the ETH Hönggerberg HIL H-floor. After verifying room availability in the public calendar (below), Design++ members can submit a booking request by sending a calendar invitation (respectively to hilh40.5@ethz.ch or hilh40.8@ethz.ch by including: Name of the event/course, Name and E-Mail of the responsible contact person). Door access and computer access will be provided subsequentially.

April 2025
| Monday | Tuesday | Wednesday | Thursday | Friday | Saturday | Sunday |
|---|---|---|---|---|---|---|
|
Tuesday 01/04
1
|
Wednesday 02/04
2
|
Thursday 03/04
3
|
Friday 04/04
4
|
Saturday 05/04
5
|
Sunday 06/04
6
|
|
|
Monday 07/04
7
|
Tuesday 08/04
8
|
Wednesday 09/04
9
|
Thursday 10/04
10
|
Friday 11/04
11
|
Saturday 12/04
12
|
Sunday 13/04
13
|
|
Monday 14/04
14
|
Tuesday 15/04
15
|
Wednesday 16/04
16
|
Thursday 17/04
17
|
Friday 18/04
18
|
Saturday 19/04
19
|
Sunday 20/04
20
|
|
Monday 21/04
21
|
Tuesday 22/04
22
|
Wednesday 23/04
23
|
Thursday 24/04
24
|
Friday 25/04
25
|
Saturday 26/04
26
|
Sunday 27/04
27
|
|
Monday 28/04
28
|
Tuesday 29/04
29
|
Wednesday 30/04
30
|
May 2025
| Monday | Tuesday | Wednesday | Thursday | Friday | Saturday | Sunday |
|---|---|---|---|---|---|---|
|
Thursday 01/05
1
|
Friday 02/05
2
|
Saturday 03/05
3
|
Sunday 04/05
4
|
|||
|
Monday 05/05
5
|
Tuesday 06/05
6
|
Wednesday 07/05
7
|
Thursday 08/05
8
|
Friday 09/05
9
|
Saturday 10/05
10
|
Sunday 11/05
11
|
|
Monday 12/05
12
|
Tuesday 13/05
13
|
Wednesday 14/05
14
|
Thursday 15/05
15
|
Friday 16/05
16
|
Saturday 17/05
17
|
Sunday 18/05
18
|
|
Monday 19/05
19
|
Tuesday 20/05
20
|
Wednesday 21/05
21
|
Thursday 22/05
22
|
Friday 23/05
23
|
Saturday 24/05
24
|
Sunday 25/05
25
|
|
Monday 26/05
26
|
Tuesday 27/05
27
|
Wednesday 28/05
28
|
Thursday 29/05
29
|
Friday 30/05
30
|
Saturday 31/05
31
|
June 2025
| Monday | Tuesday | Wednesday | Thursday | Friday | Saturday | Sunday |
|---|---|---|---|---|---|---|
|
Sunday 01/06
1
|
||||||
|
Monday 02/06
2
|
Tuesday 03/06
3
|
Wednesday 04/06
4
|
Thursday 05/06
5
|
Friday 06/06
6
|
Saturday 07/06
7
|
Sunday 08/06
8
|
|
Monday 09/06
9
|
Tuesday 10/06
10
|
Wednesday 11/06
11
|
Thursday 12/06
12
|
Friday 13/06
13
|
Saturday 14/06
14
|
Sunday 15/06
15
|
|
Monday 16/06
16
|
Tuesday 17/06
17
|
Wednesday 18/06
18
|
Thursday 19/06
19
|
Friday 20/06
20
|
Saturday 21/06
21
|
Sunday 22/06
22
|
|
Monday 23/06
23
|
Tuesday 24/06
24
|
Wednesday 25/06
25
|
Thursday 26/06
26
|
Friday 27/06
27
|
Saturday 28/06
28
|
Sunday 29/06
29
|
|
Monday 30/06
30
|
July 2025
| Monday | Tuesday | Wednesday | Thursday | Friday | Saturday | Sunday |
|---|---|---|---|---|---|---|
|
Tuesday 01/07
1
|
Wednesday 02/07
2
|
Thursday 03/07
3
|
Friday 04/07
4
|
Saturday 05/07
5
|
Sunday 06/07
6
|
|
|
Monday 07/07
7
|
Tuesday 08/07
8
|
Wednesday 09/07
9
|
Thursday 10/07
10
|
Friday 11/07
11
|
Saturday 12/07
12
|
Sunday 13/07
13
|
|
Monday 14/07
14
|
Tuesday 15/07
15
|
Wednesday 16/07
16
|
Thursday 17/07
17
|
Friday 18/07
18
|
Saturday 19/07
19
|
Sunday 20/07
20
|
|
Monday 21/07
21
|
Tuesday 22/07
22
|
Wednesday 23/07
23
|
Thursday 24/07
24
|
Friday 25/07
25
|
Saturday 26/07
26
|
Sunday 27/07
27
|
|
Monday 28/07
28
|
Tuesday 29/07
29
|
Wednesday 30/07
30
|
Thursday 31/07
31
|
August 2025
| Monday | Tuesday | Wednesday | Thursday | Friday | Saturday | Sunday |
|---|---|---|---|---|---|---|
|
Friday 01/08
1
|
Saturday 02/08
2
|
Sunday 03/08
3
|
||||
|
Monday 04/08
4
|
Tuesday 05/08
5
|
Wednesday 06/08
6
|
Thursday 07/08
7
|
Friday 08/08
8
|
Saturday 09/08
9
|
Sunday 10/08
10
|
|
Monday 11/08
11
|
Tuesday 12/08
12
|
Wednesday 13/08
13
|
Thursday 14/08
14
|
Friday 15/08
15
|
Saturday 16/08
16
|
Sunday 17/08
17
|
|
Monday 18/08
18
|
Tuesday 19/08
19
|
Wednesday 20/08
20
|
Thursday 21/08
21
|
Friday 22/08
22
|
Saturday 23/08
23
|
Sunday 24/08
24
|
|
Monday 25/08
25
|
Tuesday 26/08
26
|
Wednesday 27/08
27
|
Thursday 28/08
28
|
Friday 29/08
29
|
Saturday 30/08
30
|
Sunday 31/08
31
|
No events.
September 2025
| Monday | Tuesday | Wednesday | Thursday | Friday | Saturday | Sunday |
|---|---|---|---|---|---|---|
|
Monday 01/09
1
|
Tuesday 02/09
2
|
Wednesday 03/09
3
|
Thursday 04/09
4
|
Friday 05/09
5
|
Saturday 06/09
6
|
Sunday 07/09
7
|
|
Monday 08/09
8
|
Tuesday 09/09
9
|
Wednesday 10/09
10
|
Thursday 11/09
11
|
Friday 12/09
12
|
Saturday 13/09
13
|
Sunday 14/09
14
|
|
Monday 15/09
15
|
Tuesday 16/09
16
|
Wednesday 17/09
17
|
Thursday 18/09
18
|
Friday 19/09
19
|
Saturday 20/09
20
|
Sunday 21/09
21
|
|
Monday 22/09
22
|
Tuesday 23/09
23
|
Wednesday 24/09
24
|
Thursday 25/09
25
|
Friday 26/09
26
|
Saturday 27/09
27
|
Sunday 28/09
28
|
|
Monday 29/09
29
|
Tuesday 30/09
30
|
October 2025
| Monday | Tuesday | Wednesday | Thursday | Friday | Saturday | Sunday |
|---|---|---|---|---|---|---|
|
Wednesday 01/10
1
|
Thursday 02/10
2
|
Friday 03/10
3
|
Saturday 04/10
4
|
Sunday 05/10
5
|
||
|
Monday 06/10
6
|
Tuesday 07/10
7
|
Wednesday 08/10
8
|
Thursday 09/10
9
|
Friday 10/10
10
|
Saturday 11/10
11
|
Sunday 12/10
12
|
|
Monday 13/10
13
|
Tuesday 14/10
14
|
Wednesday 15/10
15
|
Thursday 16/10
16
|
Friday 17/10
17
|
Saturday 18/10
18
|
Sunday 19/10
19
|
|
Monday 20/10
20
|
Tuesday 21/10
21
|
Wednesday 22/10
22
|
Thursday 23/10
23
|
Friday 24/10
24
|
Saturday 25/10
25
|
Sunday 26/10
26
|
|
Monday 27/10
27
|
Tuesday 28/10
28
|
Wednesday 29/10
29
|
Thursday 30/10
30
|
Friday 31/10
31
|
November 2025
| Monday | Tuesday | Wednesday | Thursday | Friday | Saturday | Sunday |
|---|---|---|---|---|---|---|
|
Saturday 01/11
1
|
Sunday 02/11
2
|
|||||
|
Monday 03/11
3
|
Tuesday 04/11
4
|
Wednesday 05/11
5
|
Thursday 06/11
6
|
Friday 07/11
7
|
Saturday 08/11
8
|
Sunday 09/11
9
|
|
Monday 10/11
10
|
Tuesday 11/11
11
|
Wednesday 12/11
12
|
Thursday 13/11
13
|
Friday 14/11
14
|
Saturday 15/11
15
|
Sunday 16/11
16
|
|
Monday 17/11
17
|
Tuesday 18/11
18
|
Wednesday 19/11
19
|
Thursday 20/11
20
|
Friday 21/11
21
|
Saturday 22/11
22
|
Sunday 23/11
23
|
|
Monday 24/11
24
|
Tuesday 25/11
25
|
Wednesday 26/11
26
|
Thursday 27/11
27
|
Friday 28/11
28
|
Saturday 29/11
29
|
Sunday 30/11
30
|
December 2025
| Monday | Tuesday | Wednesday | Thursday | Friday | Saturday | Sunday |
|---|---|---|---|---|---|---|
|
Monday 01/12
1
|
Tuesday 02/12
2
|
Wednesday 03/12
3
|
Thursday 04/12
4
|
Friday 05/12
5
|
Saturday 06/12
6
|
Sunday 07/12
7
|
|
Monday 08/12
8
|
Tuesday 09/12
9
|
Wednesday 10/12
10
|
Thursday 11/12
11
|
Friday 12/12
12
|
Saturday 13/12
13
|
Sunday 14/12
14
|
|
Monday 15/12
15
|
Tuesday 16/12
16
|
Wednesday 17/12
17
|
Thursday 18/12
18
|
Friday 19/12
19
|
Saturday 20/12
20
|
Sunday 21/12
21
|
|
Monday 22/12
22
|
Tuesday 23/12
23
|
Wednesday 24/12
24
|
Thursday 25/12
25
|
Friday 26/12
26
|
Saturday 27/12
27
|
Sunday 28/12
28
|
|
Monday 29/12
29
|
Tuesday 30/12
30
|
Wednesday 31/12
31
|
January 2026
| Monday | Tuesday | Wednesday | Thursday | Friday | Saturday | Sunday |
|---|---|---|---|---|---|---|
|
Thursday 01/01
1
|
Friday 02/01
2
|
Saturday 03/01
3
|
Sunday 04/01
4
|
|||
|
Monday 05/01
5
|
Tuesday 06/01
6
|
Wednesday 07/01
7
|
Thursday 08/01
8
|
Friday 09/01
9
|
Saturday 10/01
10
|
Sunday 11/01
11
|
|
Monday 12/01
12
|
Tuesday 13/01
13
|
Wednesday 14/01
14
|
Thursday 15/01
15
|
Friday 16/01
16
|
Saturday 17/01
17
|
Sunday 18/01
18
|
|
Monday 19/01
19
|
Tuesday 20/01
20
|
Wednesday 21/01
21
|
Thursday 22/01
22
|
Friday 23/01
23
|
Saturday 24/01
24
|
Sunday 25/01
25
|
|
Monday 26/01
26
|
Tuesday 27/01
27
|
Wednesday 28/01
28
|
Thursday 29/01
29
|
Friday 30/01
30
|
Saturday 31/01
31
|
No events.
February 2026
| Monday | Tuesday | Wednesday | Thursday | Friday | Saturday | Sunday |
|---|---|---|---|---|---|---|
|
Sunday 01/02
1
|
||||||
|
Monday 02/02
2
|
Tuesday 03/02
3
|
Wednesday 04/02
4
|
Thursday 05/02
5
|
Friday 06/02
6
|
Saturday 07/02
7
|
Sunday 08/02
8
|
|
Monday 09/02
9
|
Tuesday 10/02
10
|
Wednesday 11/02
11
|
Thursday 12/02
12
|
Friday 13/02
13
|
Saturday 14/02
14
|
Sunday 15/02
15
|
|
Monday 16/02
16
|
Tuesday 17/02
17
|
Wednesday 18/02
18
|
Thursday 19/02
19
|
Friday 20/02
20
|
Saturday 21/02
21
|
Sunday 22/02
22
|
|
Monday 23/02
23
|
Tuesday 24/02
24
|
Wednesday 25/02
25
|
Thursday 26/02
26
|
Friday 27/02
27
|
Saturday 28/02
28
|
No events.
March 2026
| Monday | Tuesday | Wednesday | Thursday | Friday | Saturday | Sunday |
|---|---|---|---|---|---|---|
|
Sunday 01/03
1
|
||||||
|
Monday 02/03
2
|
Tuesday 03/03
3
|
Wednesday 04/03
4
|
Thursday 05/03
5
|
Friday 06/03
6
|
Saturday 07/03
7
|
Sunday 08/03
8
|
|
Monday 09/03
9
|
Tuesday 10/03
10
|
Wednesday 11/03
11
|
Thursday 12/03
12
|
Friday 13/03
13
|
Saturday 14/03
14
|
Sunday 15/03
15
|
|
Monday 16/03
16
|
Tuesday 17/03
17
|
Wednesday 18/03
18
|
Thursday 19/03
19
|
Friday 20/03
20
|
Saturday 21/03
21
|
Sunday 22/03
22
|
|
Monday 23/03
23
|
Tuesday 24/03
24
|
Wednesday 25/03
25
|
Thursday 26/03
26
|
Friday 27/03
27
|
Saturday 28/03
28
|
Sunday 29/03
29
|
|
Monday 30/03
30
|
Tuesday 31/03
31
|
No events.
April 2026
| Monday | Tuesday | Wednesday | Thursday | Friday | Saturday | Sunday |
|---|---|---|---|---|---|---|
|
Wednesday 01/04
1
|
Thursday 02/04
2
|
Friday 03/04
3
|
Saturday 04/04
4
|
Sunday 05/04
5
|
||
|
Monday 06/04
6
|
Tuesday 07/04
7
|
Wednesday 08/04
8
|
Thursday 09/04
9
|
Friday 10/04
10
|
Saturday 11/04
11
|
Sunday 12/04
12
|
|
Monday 13/04
13
|
Tuesday 14/04
14
|
Wednesday 15/04
15
|
Thursday 16/04
16
|
Friday 17/04
17
|
Saturday 18/04
18
|
Sunday 19/04
19
|
|
Monday 20/04
20
|
Tuesday 21/04
21
|
Wednesday 22/04
22
|
Thursday 23/04
23
|
Friday 24/04
24
|
Saturday 25/04
25
|
Sunday 26/04
26
|
|
Monday 27/04
27
|
Tuesday 28/04
28
|
Wednesday 29/04
29
|
Thursday 30/04
30
|
No events.
May 2026
| Monday | Tuesday | Wednesday | Thursday | Friday | Saturday | Sunday |
|---|---|---|---|---|---|---|
|
Friday 01/05
1
|
Saturday 02/05
2
|
Sunday 03/05
3
|
||||
|
Monday 04/05
4
|
Tuesday 05/05
5
|
Wednesday 06/05
6
|
Thursday 07/05
7
|
Friday 08/05
8
|
Saturday 09/05
9
|
Sunday 10/05
10
|
|
Monday 11/05
11
|
Tuesday 12/05
12
|
Wednesday 13/05
13
|
Thursday 14/05
14
|
Friday 15/05
15
|
Saturday 16/05
16
|
Sunday 17/05
17
|
|
Monday 18/05
18
|
Tuesday 19/05
19
|
Wednesday 20/05
20
|
Thursday 21/05
21
|
Friday 22/05
22
|
Saturday 23/05
23
|
Sunday 24/05
24
|
|
Monday 25/05
25
|
Tuesday 26/05
26
|
Wednesday 27/05
27
|
Thursday 28/05
28
|
Friday 29/05
29
|
Saturday 30/05
30
|
Sunday 31/05
31
|
No events.
June 2026
| Monday | Tuesday | Wednesday | Thursday | Friday | Saturday | Sunday |
|---|---|---|---|---|---|---|
|
Monday 01/06
1
|
Tuesday 02/06
2
|
Wednesday 03/06
3
|
Thursday 04/06
4
|
Friday 05/06
5
|
Saturday 06/06
6
|
Sunday 07/06
7
|
|
Monday 08/06
8
|
Tuesday 09/06
9
|
Wednesday 10/06
10
|
Thursday 11/06
11
|
Friday 12/06
12
|
Saturday 13/06
13
|
Sunday 14/06
14
|
|
Monday 15/06
15
|
Tuesday 16/06
16
|
Wednesday 17/06
17
|
Thursday 18/06
18
|
Friday 19/06
19
|
Saturday 20/06
20
|
Sunday 21/06
21
|
|
Monday 22/06
22
|
Tuesday 23/06
23
|
Wednesday 24/06
24
|
Thursday 25/06
25
|
Friday 26/06
26
|
Saturday 27/06
27
|
Sunday 28/06
28
|
|
Monday 29/06
29
|
Tuesday 30/06
30
|
No events.
