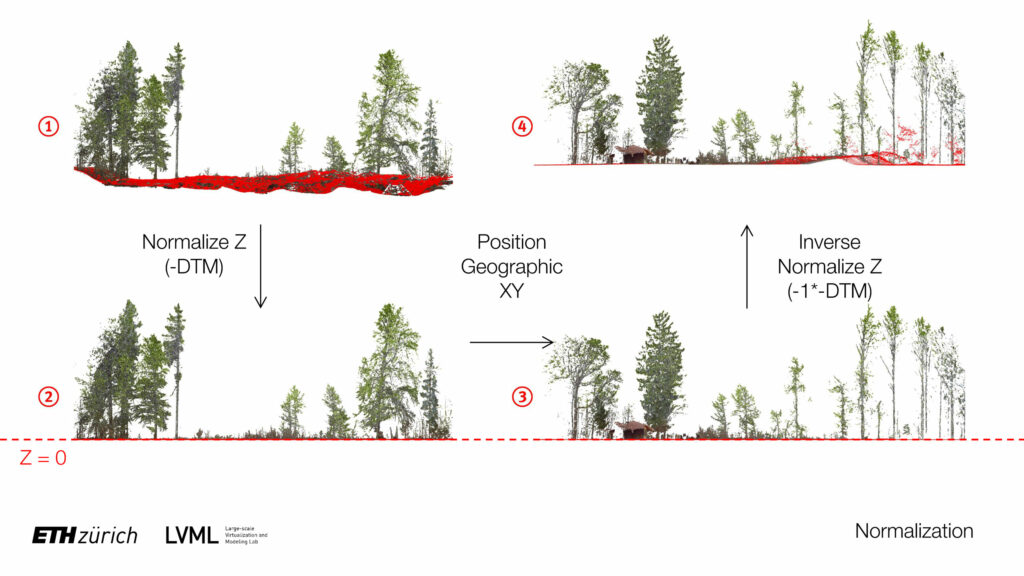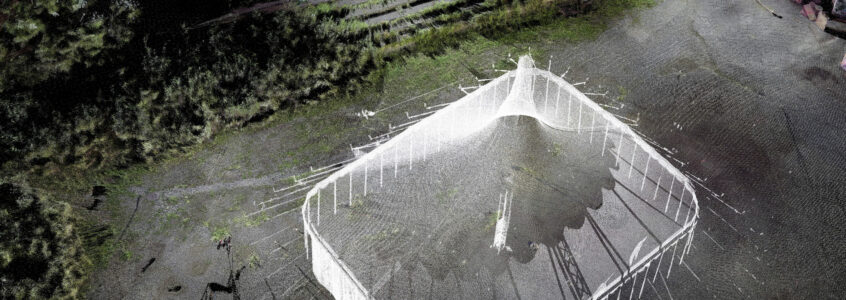Topoloy – Autumn Semester 2024
Hours: 2 hrs, on Thursdays 12:45-14:30
Room: LVML PC-room HIL H40.8
Lecturers: Philipp Urech and Matthias Vollmer
Interactive 3D model: https://lvml.ethz.ch/model/2024_hardturm.html

Videos:
Introduction Lecture: https://youtu.be/n_u9nGg44w0
WHO OWNS URBAN GREENS?
In many cities, green space distribution is often uneven, reflecting socio-economic disparities. In Zürich West, the industrial past limits the potential for diverse green spaces, such as parks, gardens, or even forests. Creating new urban green areas could help address this imbalance, raising the question: whom do urban green spaces belong to?
The planning and management of urban spaces could adopt a participatory approach to address broader political and social challenges, as advocated by Jane Jacobs and Henri Lefebvre. Both thinkers emphasized the importance of active citizen involvement in shaping cities and reclaiming public spaces. For instance, urban gardening can showcase public spaces as hubs for sustainable cultivation and urban development. Co-creation allows for deeper participation, enabling meaningful involvement in urban spaces and their design. Perhaps the essence of urban green spaces lies in their embrace of diverse approaches and methods, reflecting the multiplicity of urban life.

Community gardens at the Hardturm brache, adjacent to the empty square. Photo: Urech
HARDTURM FALLOW LAND
Zürich West features large plots now occupied by investors, alongside cooperative housing and old workers’ settlements. The Hardturm stadium, once on the city’s outskirts, now borders a diverse neighborhood where two very different groups face each other: investors aiming to generate sufficient profits, and residents with a need for living space and community. The public sector acts as a mediator, tasked with creating the conditions for coexistence. For this reason, urban planning in Zürich West needs rethinking to promote socio-ecological cohesion. The Stadionbrache Hardturm exemplifies how a space that defies conventional land-use definitions can foster quality and community engagement for the neighborhood.
The Stadionbrache Hardturm invites the exploration of human and non-human functions, where the urban green space serves as habitat for wildlife and platform for ecological processes. While smaller areas are individually used, the space is managed collectively. The diversity of community gardens—ranging from self-harvest plots to rented gardens and raised beds for organic vegetable production—underscores the richness of these initiatives. Urban green spaces, which integrate biodiversity-friendly elements like insect hotels, permeable ditches for water infiltration, dry stone walls, and wildflower meadows, contribute to reshaping urban landscapes and expanding green corridors. These spaces not only provide ecological benefits but also create new urban aesthetics.
This approach allows for reusability and adaptability, where the function of urban spaces evolves in parallel with the community’s needs and desires. Thus, interim communal places with minimal amenities become laboratories for experimenting with the spatial expression of urban community life, emphasizing flexibility and inclusivity in the city’s green future.

Hardturm square just after the demolition of the stadium. Source: 2010 Standort ehemaliges Fussballstadion @Haller, HAL_014164
APPROACH
The aim of this course is to broaden the perception of urban green spaces in Zurich and to reflect on their visual and acoustic potential. The Hardturm square shall be reimagined by integrating qualities that students have been observed elsewhere in Zurich. The students will become neighbors on the same square, and will need to find a compromise between the sites that they chose as their reference. To achieve this goal, we will employ a method of 3D Collage to juxtapose two “Places of inspiration” on the same “Place of inquiry”:
The Place of inquiry is the Hardturm, which needs to be reimagined for its socio-ecological potential to become an attractive environment. It is not necessary to occupy the whole square, since the asphalted square is ideal for temporary events. The contact with the context needs to be clarified.
The Place of inspiration is chosen by your group. It has qualities that you wish to digitally transpose to the place of inquiry, considering aspects of scale, function and form. The method of “Collage” allows a fast combination of different landscapes, and to refine it over time.

The normalization process in point cloud modeling makes it possible to transfer site-specific characteristics to other places, challenging our visual and auditive perception. Workflow: Urech et al.

